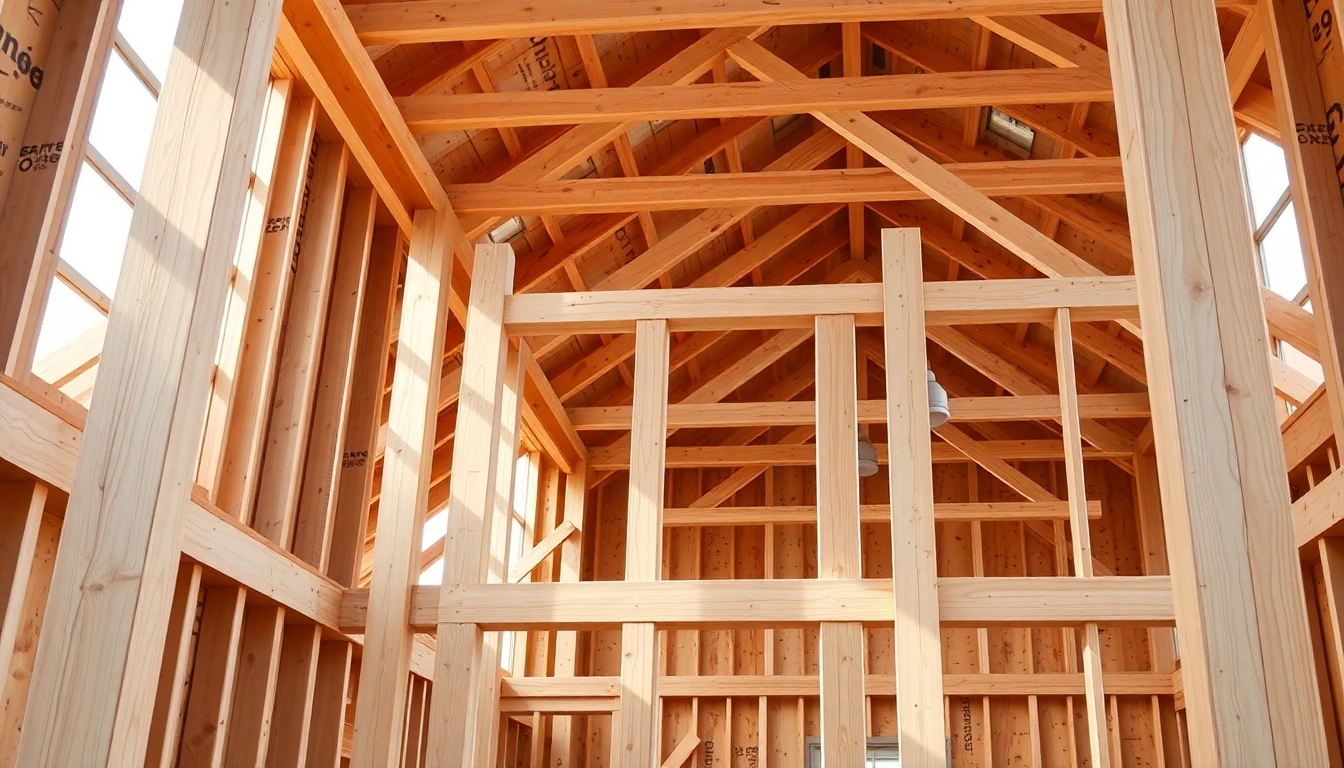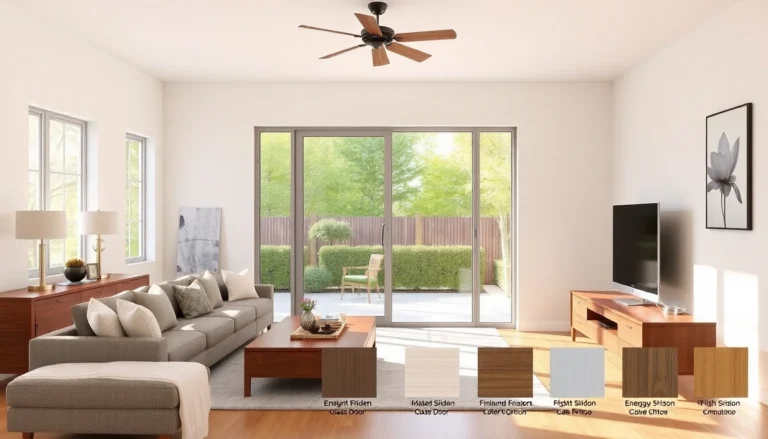
Understanding the Fundamentals of Framing in Construction
In the realm of construction, framing serves as the backbone of any building project. It defines the structure’s shape, stability, and durability, acting as the skeleton that supports the entire edifice. Whether constructing a residential home, commercial building, or industrial complex, mastering the principles and practices of framing is essential for ensuring safety, functionality, and longevity. This comprehensive guide delves into the critical aspects of framing, exploring its types, materials, best practices, innovative strategies, and future trends, equipping builders, architects, and project managers with the knowledge to execute superior framing projects.
What Is Framing and Why Is It Essential?
At its core, framing is the process of creating the structural framework that supports a building. It involves fitting together various components—such as studs, joists, beams, and trusses—to construct walls, floors, ceilings, and roofs. This framework forms the framework’s physical skeleton, which in turn provides the support system for the entire structure. Proper framing ensures that loads are effectively distributed, preventing structural failure, and allowing for the safe incorporation of doors, windows, and other architectural elements.
Beyond structural support, framing also influences a building’s thermal efficiency, acoustic performance, and overall design flexibility. A well-designed frame allows for easier integration of insulation, electrical wiring, and plumbing, reducing future maintenance costs. Therefore, framing is not just about static support; it is a foundational element that directly impacts the building’s functionality, safety, and sustainability.
Types of Framing in Modern Construction
Platform Framing (Stick Framing)
Platform framing is the most prevalent method in residential construction, especially in the United States. It involves constructing each floor independently, starting with the foundation, then building the walls on top of a platform. This approach simplifies construction, enhances safety due to the working platform, and allows for easy modifications.
Balloon Framing
Once popular in the 19th and early 20th centuries, balloon framing uses continuous wall studs from the foundation to the roofline. Although faster to erect, it is less common today due to its higher material usage and fire safety concerns. Modern building codes usually favor platform framing, but balloon framing remains relevant for particular applications or historical restorations.
Truss Framing
This type employs pre-fabricated trusses—triangular units assembled off-site and transported to the construction site. Truss framing is efficient for large spans, such as warehouse roofs or gymnasiums, providing strength with minimal material use. It also speeds up construction timelines and reduces onsite labor costs.
Timber Frame and Heavy Timber
Typically used in high-end or architecturally distinctive buildings, timber framing involves large logs or timbers assembled using traditional joinery techniques. Heavy timber framing offers aesthetic appeal and exceptional durability, often complemented with modern insulation and finishes.
Common Materials Used in Structural Framing
Wood and Timber
Wood remains the most widely used framing material, valued for its availability, ease of handling, and renewable nature. Structural lumber such as dimensional lumber, engineered wood (e.g., I-joists, LVL beams), and timber are utilized based on load requirements and design specifications.
Steel
Steel framing offers high strength-to-weight ratio, resistance to pests and fire, and minimal shrinkage. It is preferred for commercial, industrial, and high-rise buildings where durability and precise tolerances are critical.
Concrete
Concrete framing, often in the form of reinforced concrete or precast panels, provides excellent fire resistance and structural integrity. It is common in multi-story buildings, bridges, and load-bearing walls.
Engineered and Composite Materials
Advancements have led to the development of engineered wood products (e.g., glulam, cross-laminated timber) that combine strength, stability, and sustainability. Composite materials enhance performance in extreme conditions, contributing to innovative framing solutions.
Best Practices for Effective Framing Projects
Planning and Design Considerations
Effective framing begins with meticulous planning. Accurate blueprints, load calculations, and material specifications are paramount. Architects and engineers must incorporate factors such as seismic activity, wind loads, and local building codes to ensure safety and compliance.
Utilizing Building Information Modeling (BIM) can streamline design integration, detect potential conflicts early, and optimize material usage. Pre-planning also involves selecting appropriate materials and construction methods aligned with project goals, budget, and sustainability targets.
Tools and Techniques for Precise Framing
Precision is critical in framing to ensure structural integrity and reduce waste. Essential tools include laser levels, framing squares, nail guns, and digital measuring devices. Modern techniques incorporate advanced measurement technology, such as 3D scanners and digital craftmanship, to enhance accuracy.
Standard practices involve careful measurement, proper marking, and systematic assembly, adhering to engineering tolerances. Quality control checks during each phase help identify deviations early and prevent costly rework.
Ensuring Safety and Building Code Compliance
Safety oversight must be integrated throughout the project. Proper training on equipment, fall protection, and hazard recognition minimizes onsite accidents. Adherence to local building codes and regulations—such as load requirements, fire safety standards, and material specifications—is non-negotiable.
Regular inspections and documentation are essential for compliance. Employing certified inspectors and adhering to a rigorous quality assurance process can mitigate legal and safety risks.
Advanced Framing Strategies for Durability and Efficiency
Innovative Materials and Methods
Emerging materials like cross-laminated timber (CLT), insulated concrete forms (ICF), and sustainable composites are revolutionizing framing. These enhance structural strength, thermal insulation, and environmental sustainability.
Innovative methods include modular construction and prefabrication, where entire sections are assembled off-site and installed swiftly onsite—reducing construction time and minimizing on-site waste.
Energy-Efficient Framing Solutions
Energy efficiency in framing involves strategic insulation, continuous air barriers, and airtight construction. Techniques such asAdvanced Framing Techniques (AFT) reduce thermal bridging and promote energy savings.
Implementing SIPs (Structural Insulated Panels) and using advanced weather-resistant sheathing further enhances building performance, aligning with green building standards such as LEED.
Troubleshooting Common Framing Challenges
Challenges like material warping, misalignment, and moisture infiltration can compromise framing quality. Solutions include selecting properly dried materials, employing precise measurement protocols, and applying suitable protective coatings.
Regular site audits, teamwork, and communication also help identify potential issues early, enabling prompt corrective actions that maintain project timelines and quality standards.
Quality Control and Inspection in Framing
Inspection Checklist for Structural Integrity
Periodic inspections should verify adherence to design specifications, proper fastening, and correct alignment. Key checks include verifying dimensional tolerances, load-bearing connections, and bracing adequacy.
Documenting inspections with photos and reports creates a traceable quality assurance process and simplifies future maintenance or modifications.
Using Technology to Improve Accuracy
Tools such as laser scanning and 3D modeling enable precise verification of frame assemblies against digital plans. Drones and remote sensing can expedite site inspections, especially in large projects.
Automation in fasteners and precision-cutting machines further reduces human error, yielding higher quality constructions with tight tolerances.
Hiring and Managing Skilled Framing Contractors
The success of any framing project hinges on the expertise of contractors. Vetting through references, certifications, and experience is crucial. Establishing clear communication channels and codes of conduct enhances collaboration.
Continuous training on emerging techniques and safety protocols ensures workforce competency, ultimately resulting in durable, code-compliant structures.
Future Trends and Innovations in Framing
Sustainable and Eco-Friendly Materials
Increasing focus on sustainability drives the adoption of renewable materials like bamboo, recycled steel, and eco-friendly composites. Such materials reduce the construction sector’s carbon footprint and support green building certifications.
Lifecycle analysis and circular economy principles promote material reuse and recycling, leading to more sustainable framing practices.
Automation and Prefabrication in Framing
Automation technologies—including robotic assembly and AI-driven design—are transforming construction productivity. Prefabricated modules, often fabricated in controlled environments, enhance quality, reduce waste, and accelerate timelines.
These innovations demand digital integration and skilled labor adept at managing sophisticated manufacturing processes, signifying a shift in industry standards.
Impact of Building Codes and Regulations
Stricter building codes focusing on seismic resilience, fire safety, and energy efficiency influence framing design and material selection. Staying ahead of regulatory changes ensures compliance and mitigates legal risks.
Adopting adaptable framing solutions and leveraging new standards can future-proof structures against evolving safety and sustainability demands.





